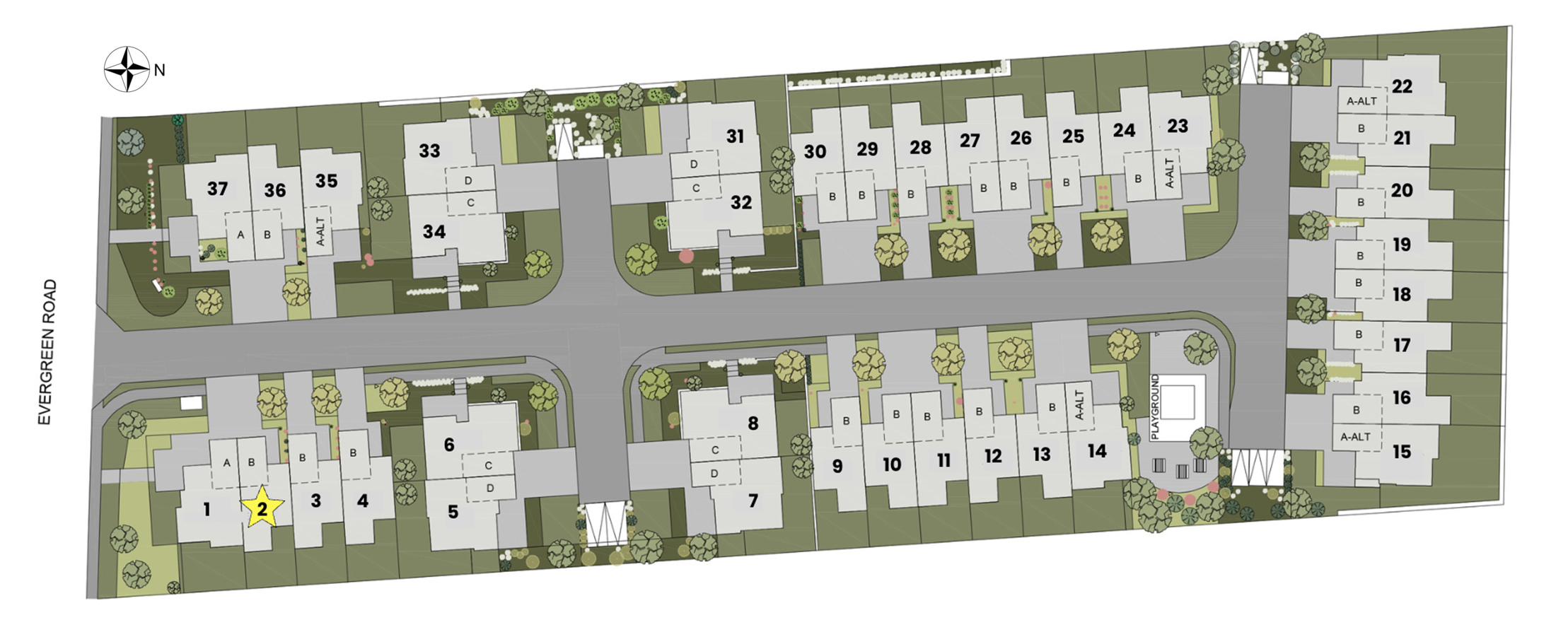Family • Luxury • Lifestyle
Site Map

Unit 37
- Plan A
- 1978 sq. ft
- 3 bed
- 3 bath
Unit 36
- Plan B
- 1950 sq. ft
- 3 bed
- 3 bath
Unit 35
- Plan A-ALT
- 1951 sq. ft
- 3 bed
- 3 bath
Unit 33
- Plan D
- 1902 sq. ft
- 3 bed
- 3 bath
Unit 34
- Plan C
- 2087 sq. ft
- 3 bed
- 3 bath
Unit 32
- Plan C
- 2087 sq. ft
- 3 bed
- 3 bath
Unit 31
- Plan D
- 1902 sq. ft
- 3 bed
- 3 bath
Unit 30
- Plan B
- 1950 sq. ft
- 3 bed
- 3 bath
Unit 29
- Plan B
- 1950 sq. ft
- 3 bed
- 3 bath
Unit 28
- Plan B
- 1950 sq. ft
- 3 bed
- 3 bath
Unit 27
- Plan B
- 1950 sq. ft
- 3 bed
- 3 bath
Unit 26
- Plan B
- 1950 sq. ft
- 3 bed
- 3 bath
Unit 25
- Plan B
- 1950 sq. ft
- 3 bed
- 3 bath
Unit 24
- Plan B
- 1950 sq. ft
- 3 bed
- 3 bath
Unit 23
- Plan A-ALT
- 1951 sq. ft
- 3 bed
- 3 bath
Unit 22
- Plan A-ALT
- 1951 sq. ft
- 3 bed
- 3 bath
Unit 21
- Plan B
- 1950 sq. ft
- 3 bed
- 3 bath
Unit 20
- Plan B
- 1950 sq. ft
- 3 bed
- 3 bath
Unit 19
- Plan B
- 1950 sq. ft
- 3 bed
- 3 bath
Unit 18
- Plan B
- 1950 sq. ft
- 3 bed
- 3 bath
Unit 17
- Plan B
- 1950 sq. ft
- 3 bed
- 3 bath
Unit 16
- Plan B
- 1950 sq. ft
- 3 bed
- 3 bath
Unit 15
- Plan A-ALT
- 1951 sq. ft
- 3 bed
- 3 bath
Unit 14
- Plan A-ALT
- 1951 sq. ft
- 3 bed
- 3 bath
Unit 13
- Plan B
- 1950 sq. ft
- 3 bed
- 3 bath
Unit 12
- Plan B
- 1950 sq. ft
- 3 bed
- 3 bath
Unit 11
- Plan B
- 1950 sq. ft
- 3 bed
- 3 bath
Unit 10
- Plan B
- 1950 sq. ft
- 3 bed
- 3 bath
Unit 9
- Plan B
- 1950 sq. ft
- 3 bed
- 3 bath
Unit 8
- Plan C
- 2087 sq. ft
- 3 bed
- 3 bath
Unit 7
- Plan D
- 1902 sq. ft
- 3 bed
- 3 bath
Unit 6
- Plan C
- 2087 sq. ft
- 3 bed
- 3 bath
Unit 5
- Plan D
- 1902 sq. ft
- 3 bed
- 3 bath
Unit 5
- Plan D
- 1902 sq. ft
- 3 bed
- 3 bath
Unit 4
- Plan B
- 1950 sq. ft
- 3 bed
- 3 bath
Unit 3
- Plan B
- 1950 sq. ft
- 3 bed
- 3 bath
Unit 2
- Show Home
- Plan B
- 1950 sq. ft
- 3 bed
- 3 bath
Unit 1
- Plan A
- 1978 sq. ft
- 3 bed
- 3 bath
Unit
2*, 3, 4, 9, 10, 11, 12, 13, 16, 17, 18, 19 , 20, 21, 24, 25, 26, 27, 28, 29, 30, & 36
*Show Home
Plan B
1950 sq. ft
3 Bed
3 Bath
Amplify Your Lifestyle at Evergreen Heights
Ready for your new home? Get in touch with us today to receive our marketing package and discuss your home at Evergreen Heights. We look forward to planning your next investment with you.
Brandon Guile Personal Real Estate Corporation
brandon@evergreenheights.ca
250-897-9926
"*" indicates required fields
