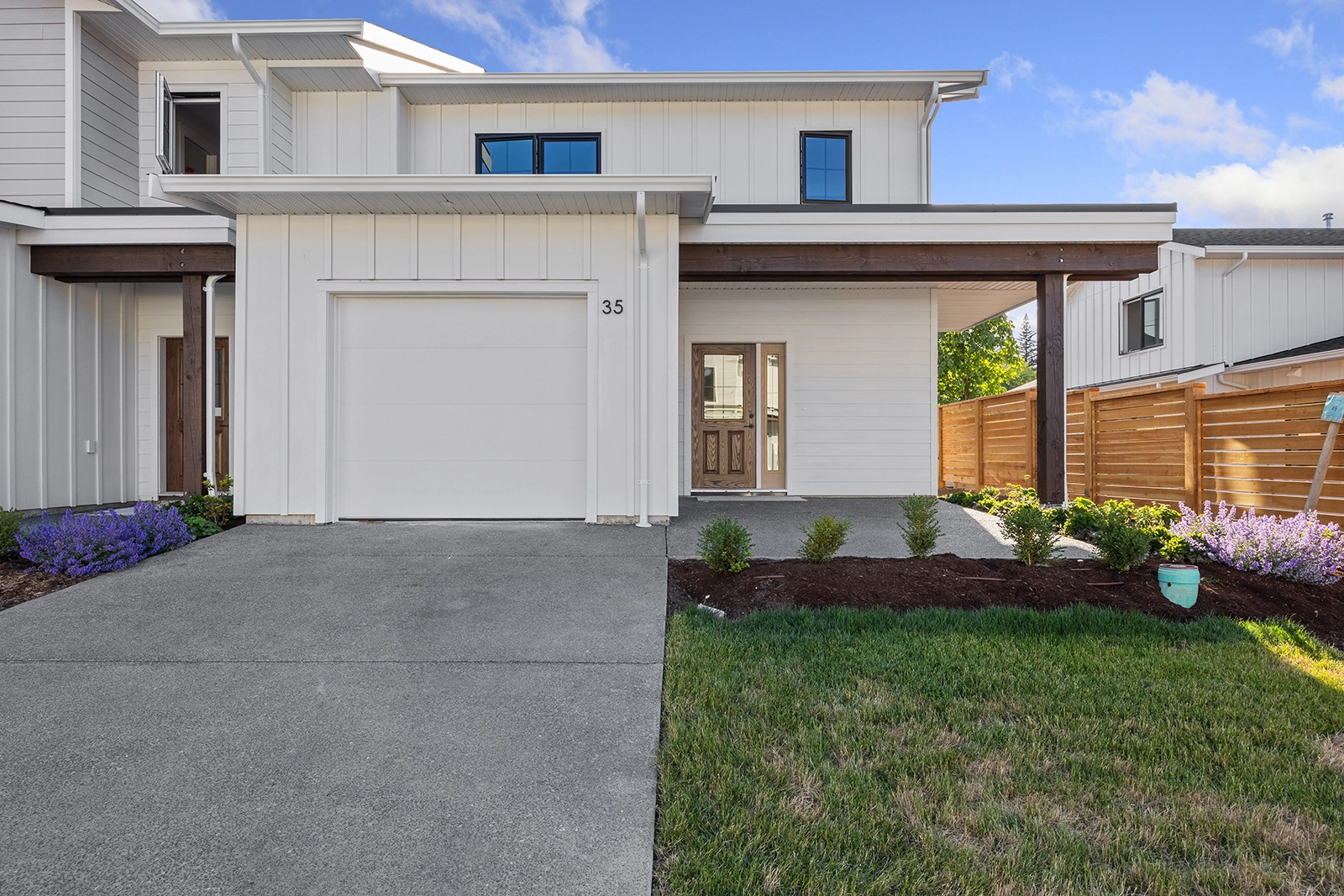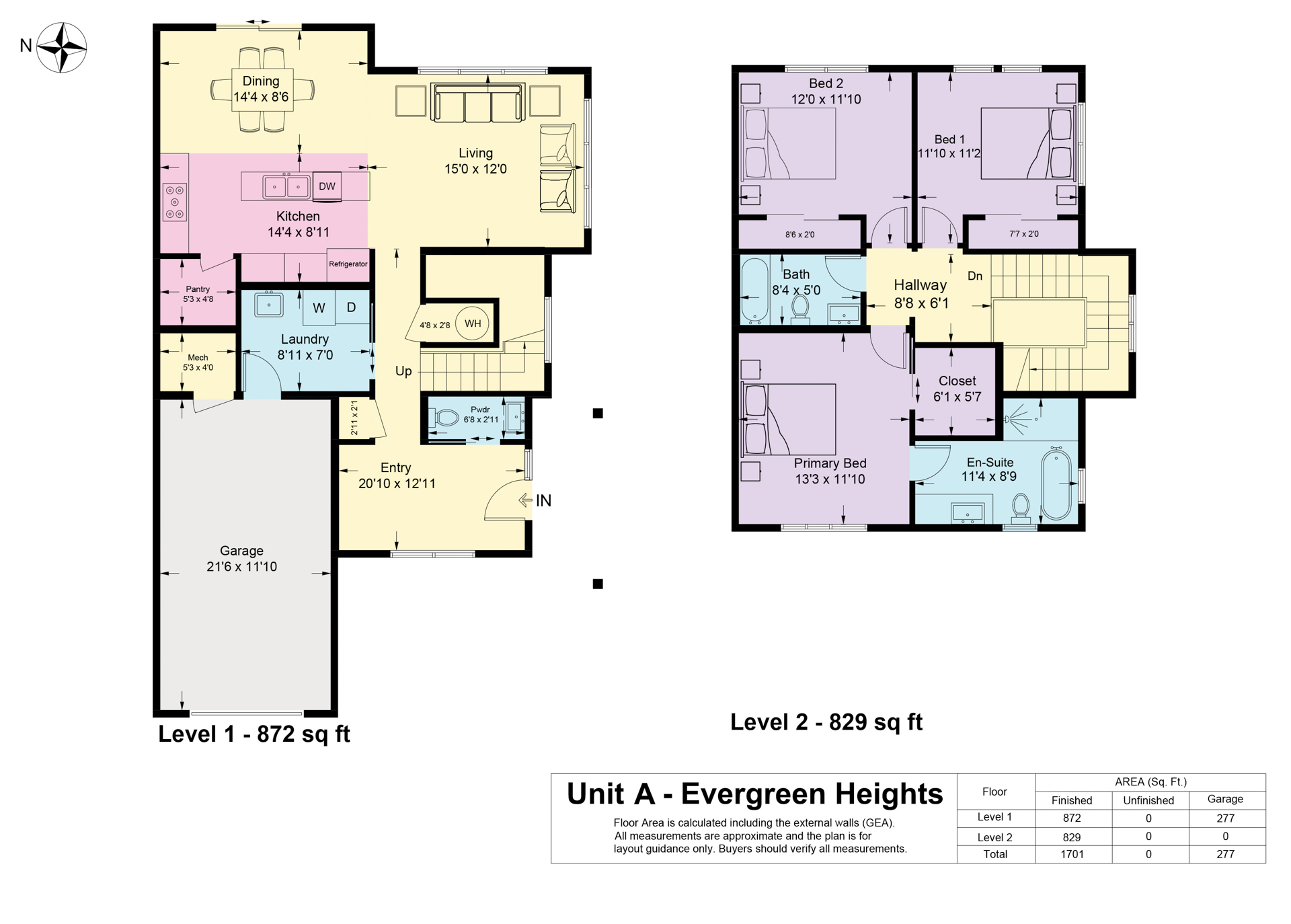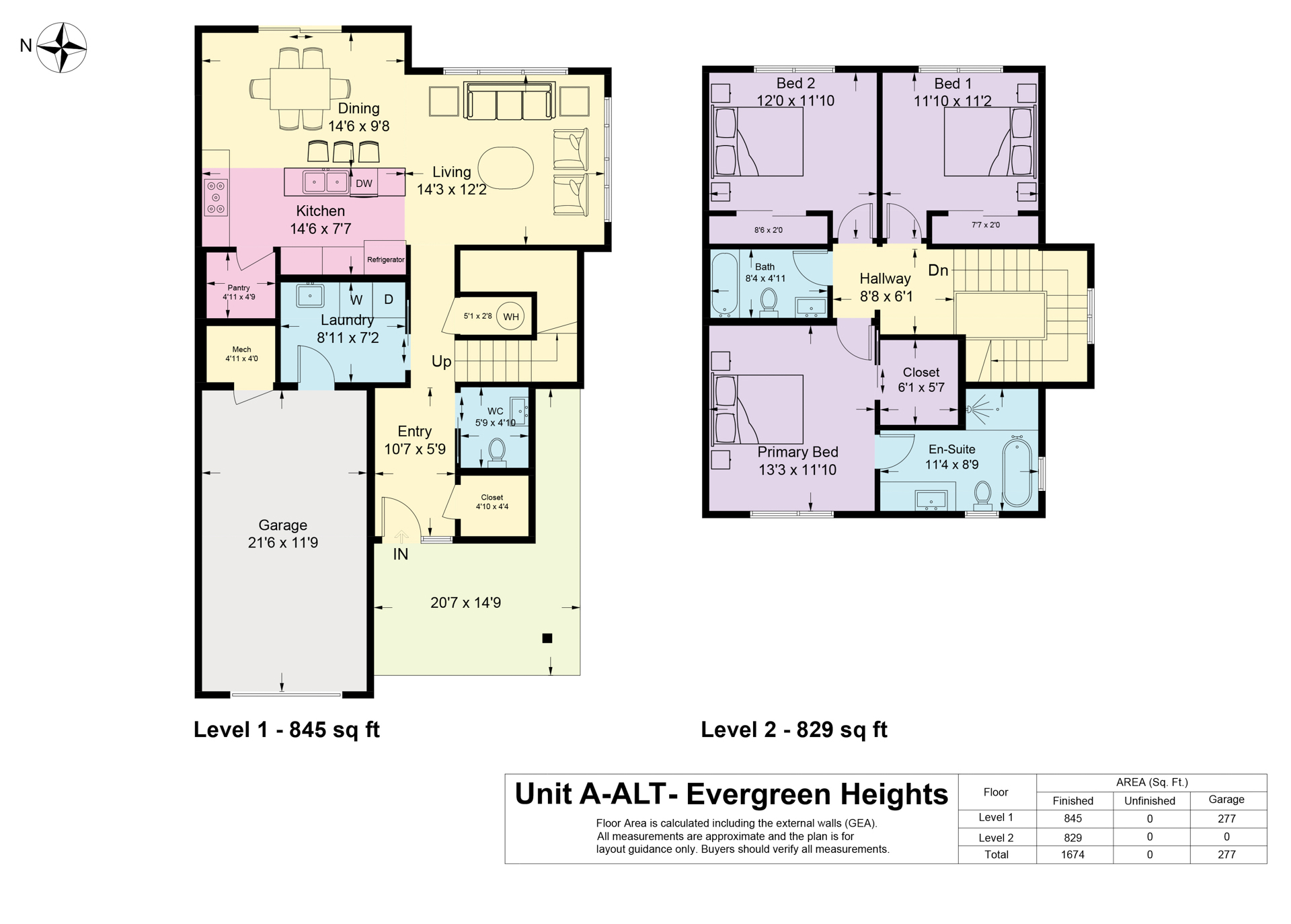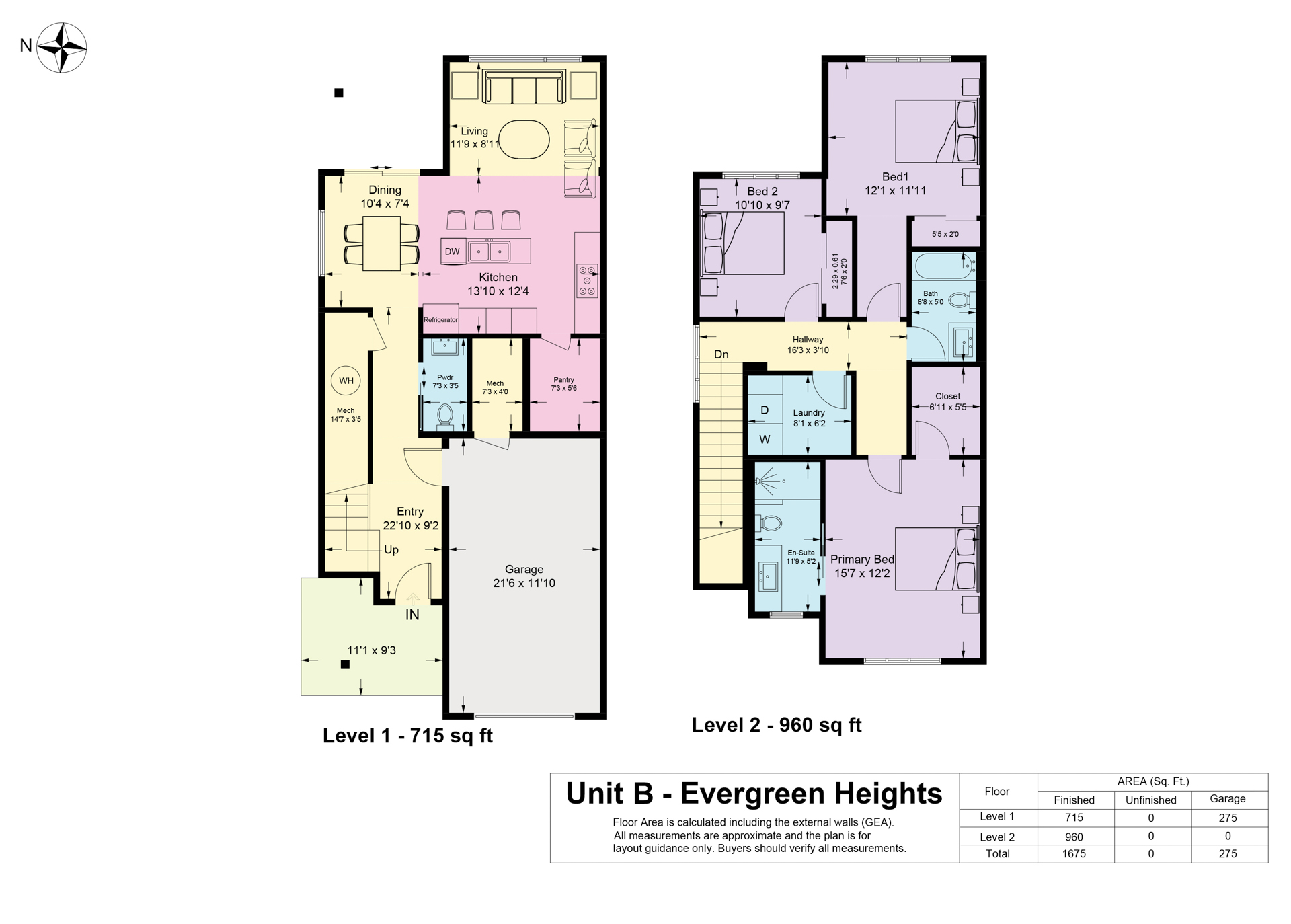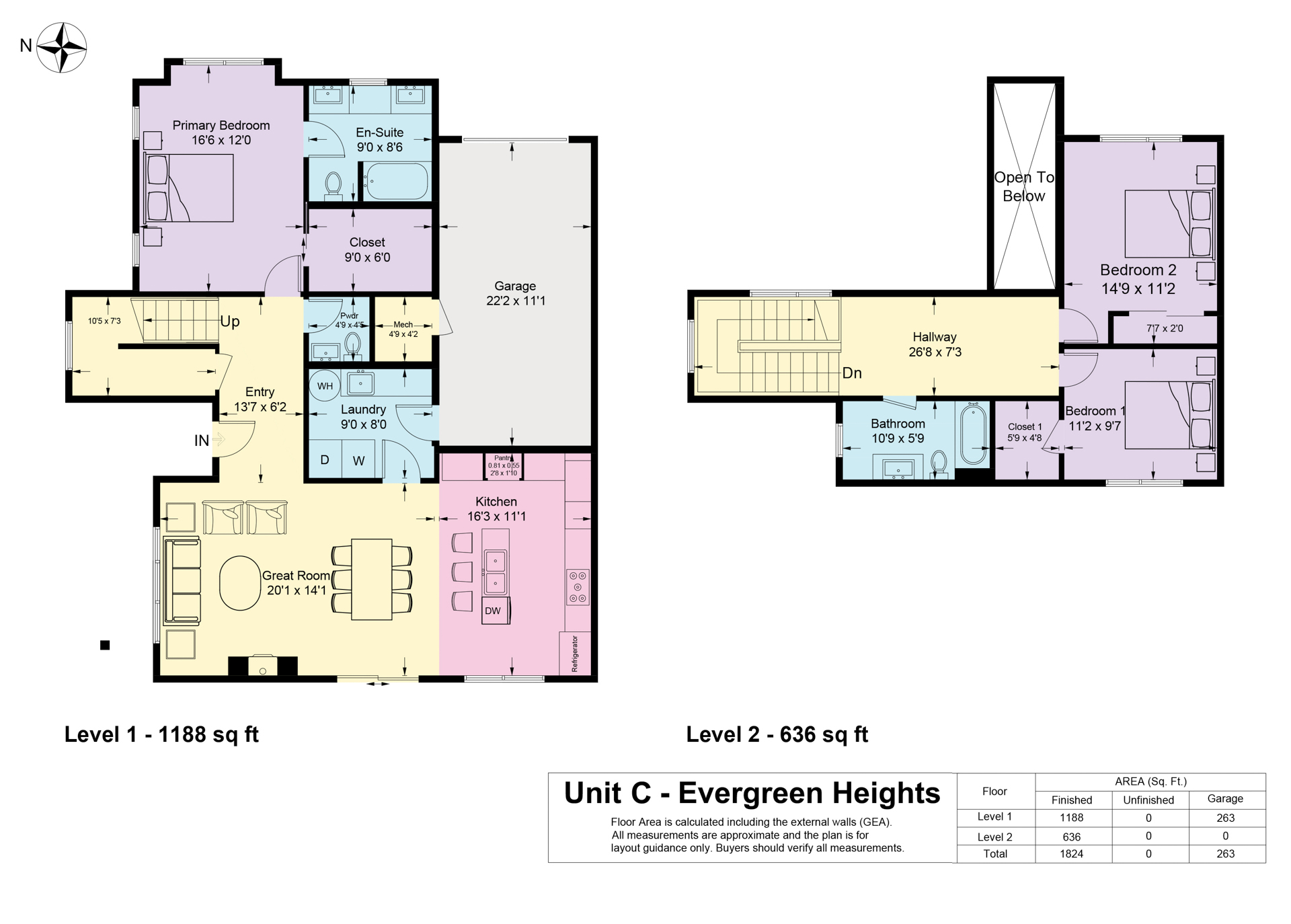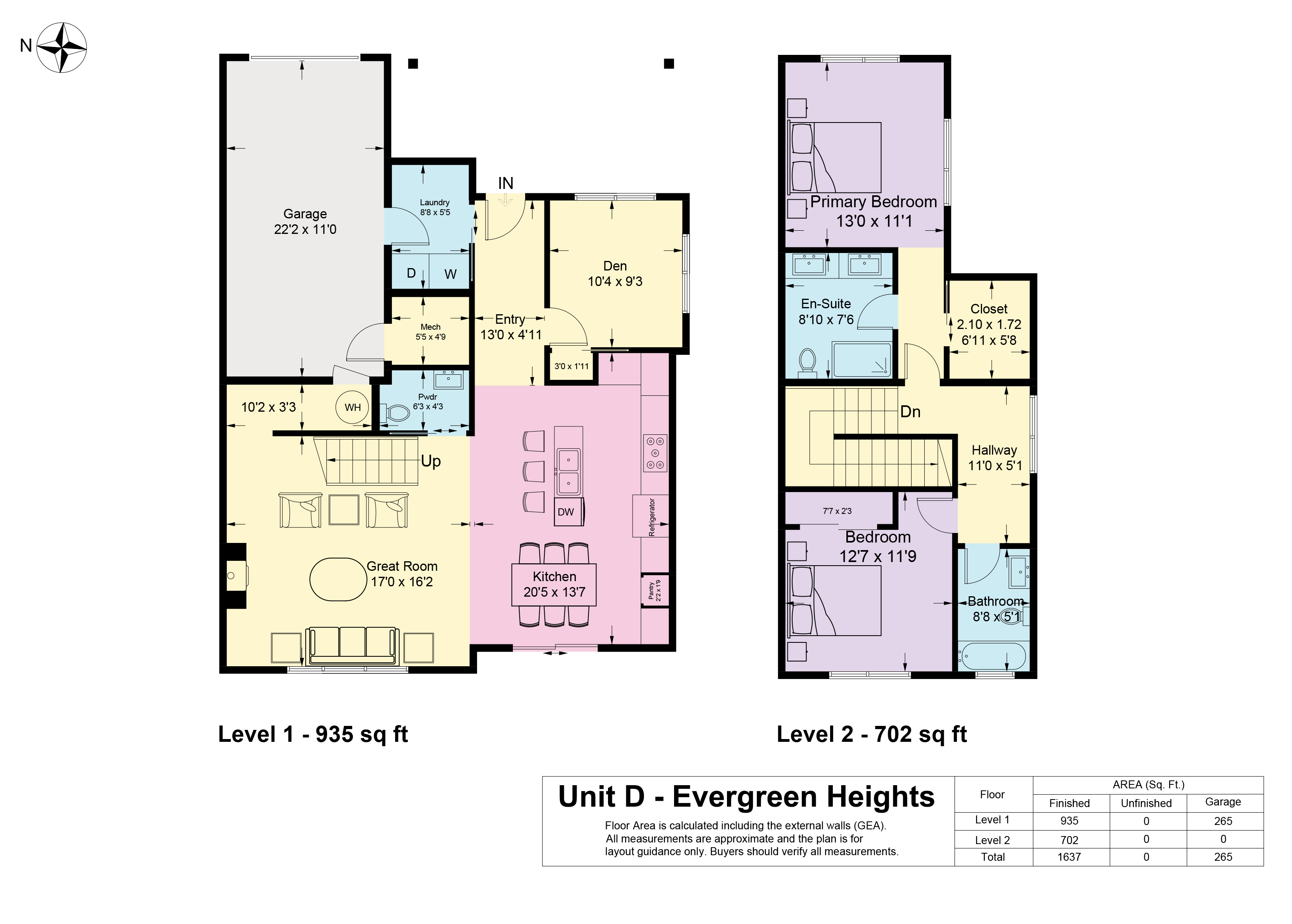Disclaimer
Lorem ipsum dolor sit amet, consectetur adipiscing elit, sed do eiusmod tempor incididunt ut labore et dolore magna aliqua. Fermentum odio eu feugiat pretium nibh ipsum consequat nisl. Eget dolor morbi non arcu. Faucibus pulvinar elementum integer enim neque volutpat ac tincidunt vitae. Sapien faucibus et molestie ac. Ipsum nunc aliquet bibendum enim. Ligula ullamcorper malesuada proin libero nunc consequat interdum varius. Arcu non sodales neque sodales ut. Commodo odio aenean sed adipiscing diam. Duis ultricies lacus sed turpis tincidunt id aliquet risus feugiat. Justo eget magna fermentum iaculis eu non diam.
Eget mi proin sed libero. Rhoncus mattis rhoncus urna neque viverra. Velit sed ullamcorper morbi tincidunt. Volutpat est velit egestas dui. Accumsan sit amet nulla facilisi morbi tempus iaculis urna. Malesuada fames ac turpis egestas sed. Euismod nisi porta lorem mollis aliquam ut porttitor. Tincidunt nunc pulvinar sapien et ligula ullamcorper malesuada proin. Rutrum tellus pellentesque eu tincidunt tortor aliquam. Vel elit scelerisque mauris pellentesque pulvinar pellentesque habitant morbi. Nulla at volutpat diam ut venenatis. Enim neque volutpat ac tincidunt. Imperdiet sed euismod nisi porta lorem mollis aliquam. Amet justo donec enim diam vulputate ut. Tortor vitae purus faucibus ornare suspendisse sed nisi lacus. Donec enim diam vulputate ut pharetra sit amet aliquam. Sed enim ut sem viverra aliquet.
Aliquam sem fringilla ut morbi tincidunt augue interdum. Ac turpis egestas sed tempus urna et pharetra pharetra massa. Aenean euismod elementum nisi quis eleifend. Malesuada bibendum arcu vitae elementum. Viverra aliquet eget sit amet tellus cras adipiscing enim eu. Lorem ipsum dolor sit amet consectetur. Egestas sed tempus urna et pharetra pharetra massa massa. Bibendum est ultricies integer quis auctor elit sed vulputate. Amet mattis vulputate enim nulla aliquet. Facilisi etiam dignissim diam quis enim. Mauris rhoncus aenean vel elit scelerisque mauris pellentesque pulvinar. Gravida rutrum quisque non tellus orci ac auctor augue. Placerat orci nulla pellentesque dignissim. Purus sit amet volutpat consequat mauris nunc congue nisi. Commodo ullamcorper a lacus vestibulum sed arcu non odio euismod. Magna ac placerat vestibulum lectus mauris ultrices eros. Neque ornare aenean euismod elementum nisi quis. Elementum nibh tellus molestie nunc non. Risus in hendrerit gravida rutrum quisque. Sit amet aliquam id diam maecenas.
Cursus risus at ultrices mi tempus. Scelerisque fermentum dui faucibus in. Tempus urna et pharetra pharetra massa massa ultricies mi. Quis imperdiet massa tincidunt nunc pulvinar. Bibendum enim facilisis gravida neque convallis. Enim sed faucibus turpis in eu mi bibendum neque egestas. Tellus orci ac auctor augue mauris augue neque gravida. Congue nisi vitae suscipit tellus mauris. Amet mattis vulputate enim nulla aliquet porttitor lacus. Augue ut lectus arcu bibendum. Arcu odio ut sem nulla pharetra diam sit amet.
Vitae ultricies leo integer malesuada nunc vel. In vitae turpis massa sed elementum tempus egestas. Pulvinar proin gravida hendrerit lectus. Volutpat sed cras ornare arcu dui. Ac turpis egestas maecenas pharetra convallis posuere. Nisl nunc mi ipsum faucibus vitae aliquet. Dui vivamus arcu felis bibendum ut. Quam adipiscing vitae proin sagittis nisl rhoncus. Velit dignissim sodales ut eu. Quis commodo odio aenean sed adipiscing. Turpis in eu mi bibendum neque egestas congue.
Viverra orci sagittis eu volutpat odio facilisis mauris sit amet. Habitant morbi tristique senectus et. Semper feugiat nibh sed pulvinar proin gravida hendrerit lectus a. Velit scelerisque in dictum non consectetur a erat. Sit amet nisl purus in mollis nunc sed id. Diam in arcu cursus euismod quis viverra. Blandit massa enim nec dui nunc. Malesuada pellentesque elit eget gravida cum sociis natoque penatibus. Volutpat lacus laoreet non curabitur gravida. Est ultricies integer quis auctor elit sed vulputate.
Et netus et malesuada fames ac turpis. Proin fermentum leo vel orci porta non pulvinar neque laoreet. Nec feugiat in fermentum posuere urna nec tincidunt praesent. Facilisis mauris sit amet massa vitae tortor. Ut etiam sit amet nisl purus in mollis nunc. Praesent semper feugiat nibh sed pulvinar proin. Scelerisque fermentum dui faucibus in ornare quam. Suspendisse in est ante in nibh mauris cursus mattis. Quam id leo in vitae turpis massa. Morbi enim nunc faucibus a pellentesque sit amet. Ut diam quam nulla porttitor massa id neque. Turpis egestas sed tempus urna et pharetra. Arcu cursus euismod quis viverra nibh. Donec enim diam vulputate ut pharetra sit amet aliquam id. Tortor posuere ac ut consequat semper viverra. Nulla aliquet enim tortor at auctor urna nunc id cursus.
Eu turpis egestas pretium aenean pharetra magna ac. Mattis rhoncus urna neque viverra justo nec ultrices dui sapien. Integer eget aliquet nibh praesent tristique magna sit. Odio ut enim blandit volutpat maecenas volutpat blandit aliquam etiam. Dui sapien eget mi proin sed libero enim. Lobortis elementum nibh tellus molestie nunc non blandit massa. Porttitor lacus luctus accumsan tortor posuere ac ut consequat. Varius vel pharetra vel turpis nunc. Mattis vulputate enim nulla aliquet porttitor. Quis blandit turpis cursus in hac habitasse. Felis eget velit aliquet sagittis id consectetur.
Et molestie ac feugiat sed. Facilisis magna etiam tempor orci eu lobortis elementum nibh. Urna cursus eget nunc scelerisque viverra mauris in. Quisque egestas diam in arcu cursus euismod quis. Varius duis at consectetur lorem donec massa. Aliquet porttitor lacus luctus accumsan tortor posuere ac. Mattis ullamcorper velit sed ullamcorper morbi tincidunt ornare massa eget. Vitae congue eu consequat ac felis donec et odio. Vitae auctor eu augue ut lectus arcu. Odio eu feugiat pretium nibh ipsum consequat. Arcu non odio euismod lacinia at quis risus sed.
