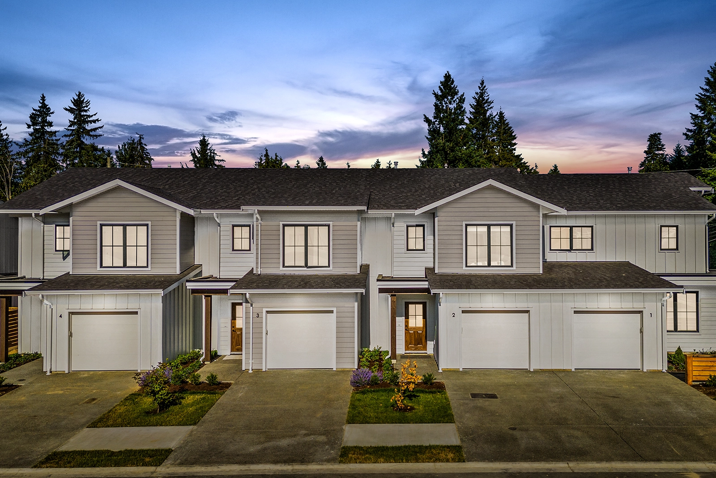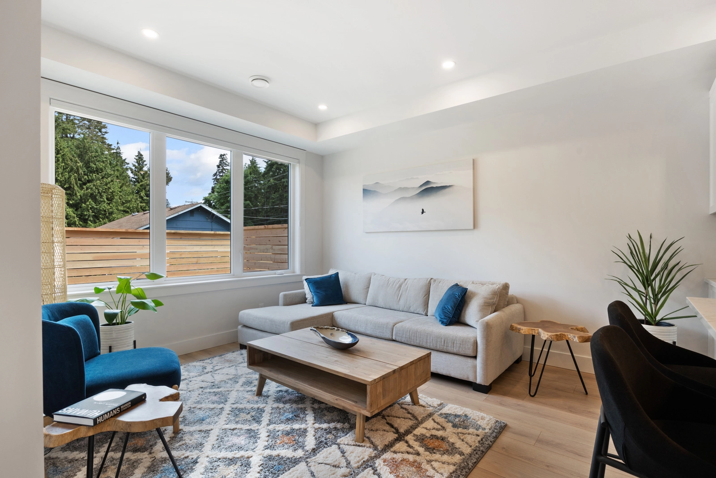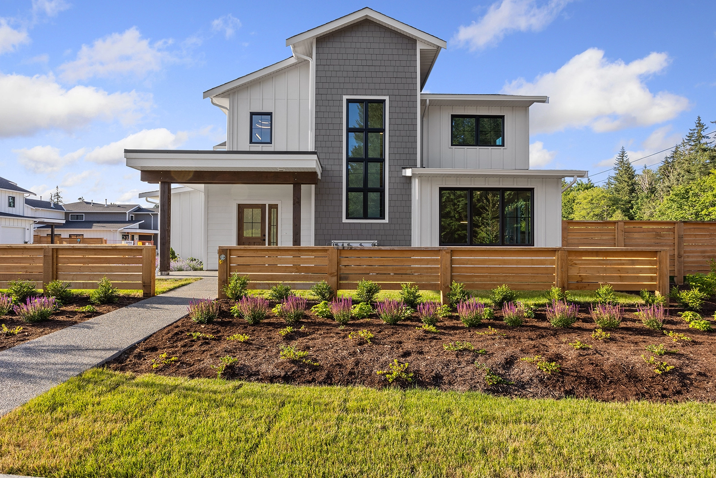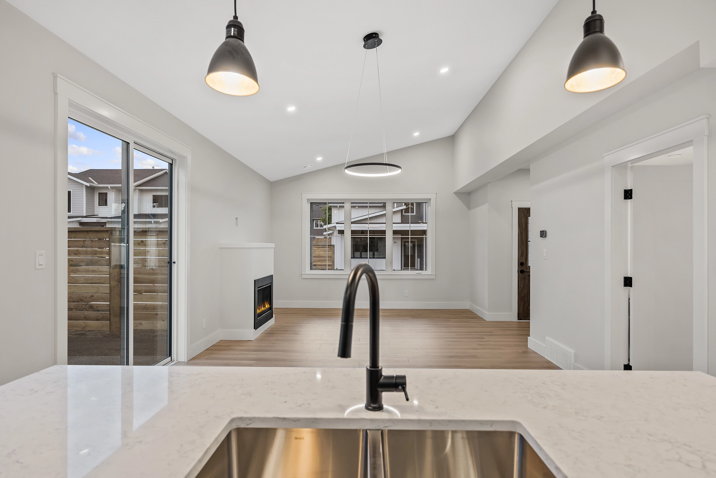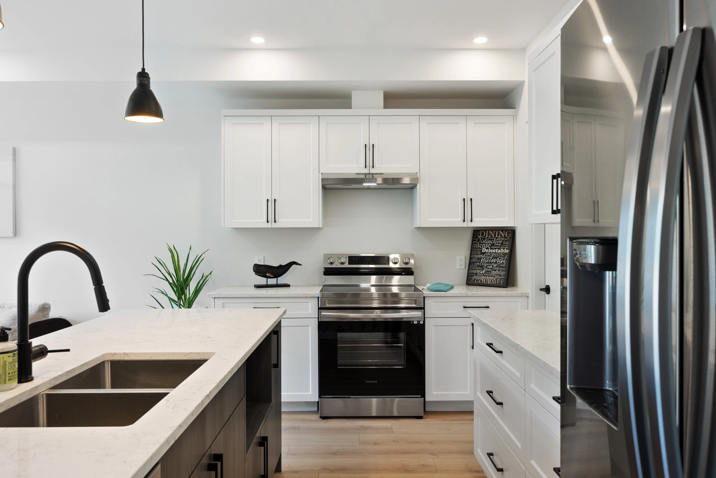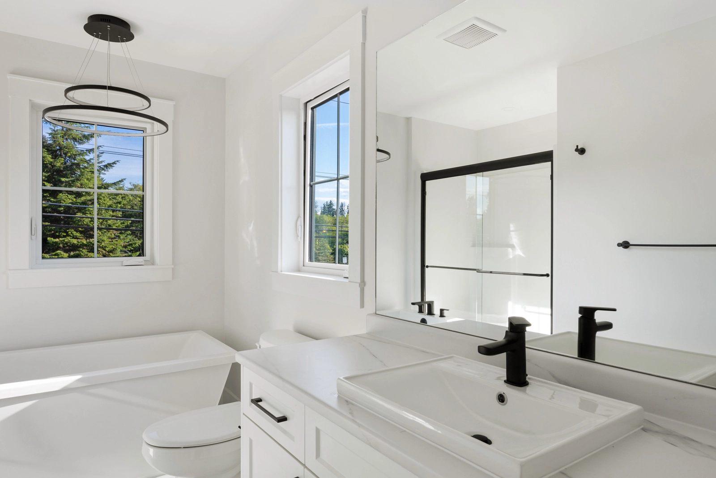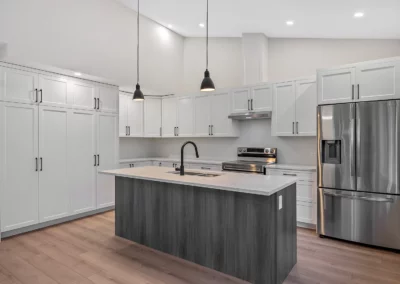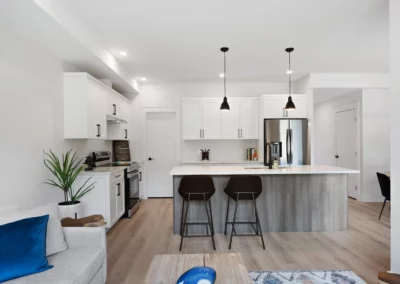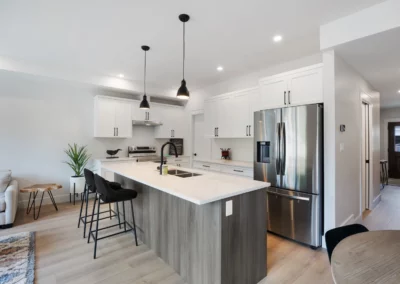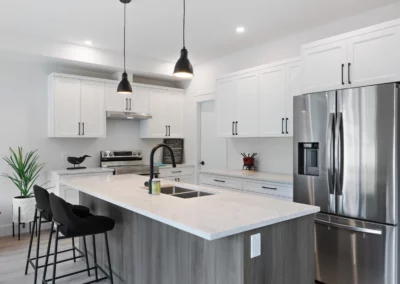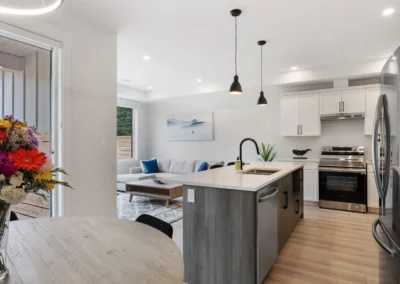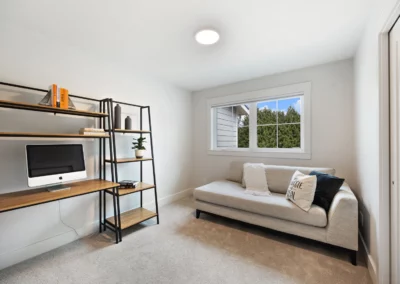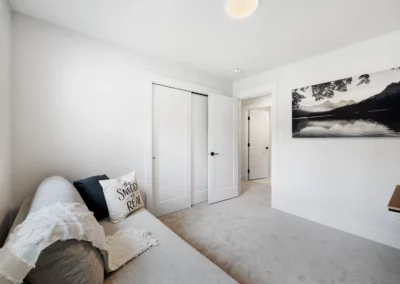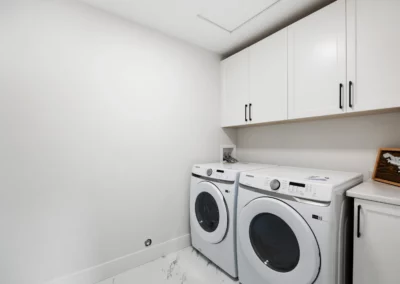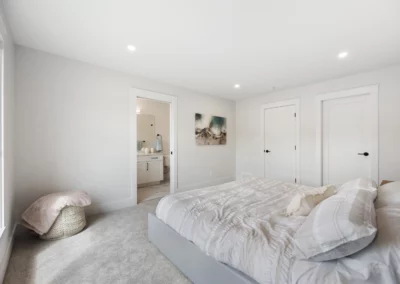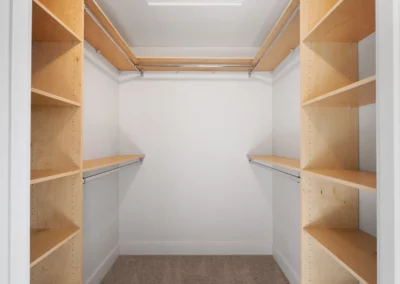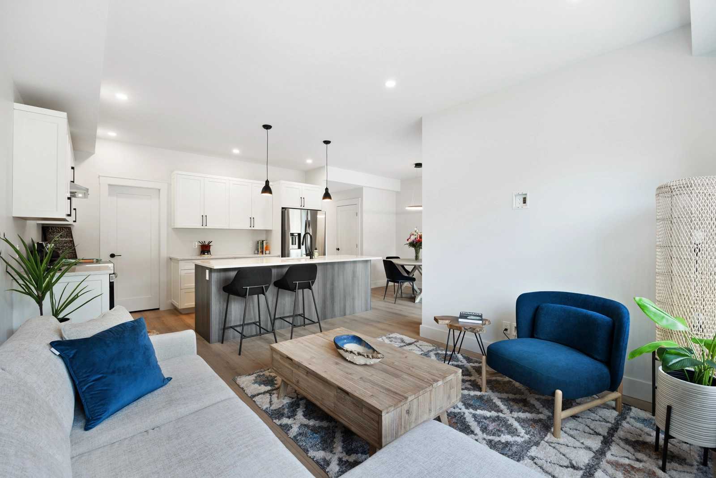Family • Luxury • Lifestyle
Features & Finishes
Features & Finishes
Lifestyle
- Low strata fees
- Some pet restrictions
- No rental restrictions
- No age restrictions
- Professionally landscaped development
- Common area with playground & picnic tables
- Conveniently located on the city bus route, and within a few short kilometres of schools K-12
Design & Efficiency / Comfort & Affordability
- 2-5-10 New home warranty
- Modern craftsman architecture
- 5 Unique floorplans to choose from in 9 buildings
- Home sizes ranging from 1902 sq ft – 2087 sq ft, including garages
- Constructed to meet energy step 3
- Select units offer gas fireplaces
- Onsite common mailboxes
- Low utility costs
- High efficiency gas furnace system with heat pump and AC
Exterior
- Durable hardie plank siding with board & batten shingle accents
- 30-Year asphalt shingle roofing system
- 6 ft Fenced back yards with large concrete patios, fully fenced and landscaped for privacy
- Hose bibs at front and rear for your convenience
- Stylish black Energy Star Low-E windows allow for ample natural light without compromising energy efficiency
- Dark walnut fiber glass front doors
- Natural gas outlet on patio
- Covered entryways
Stylish Interior
- 9 ft Ceilings throughout main floor of home provide increased space & lighting
- Recessed LED lighting throughout living space
- Modern LED fixtures in bedrooms, bathrooms, and kitchen
- Modern flat trim, shaker style doors with matte black hardware
- Wide-plank luxury laminate flooring provides a wonderful long lasting, high wear, easy to clean surface throughout main floor
- Stairs, bedrooms, and upstairs hallway carpeted
- Primary bedrooms feature walk-in closet
- Ample storage space
- Contemporary colour scheme
Kitchen
- Cabinets with soft-close vinyl wrapped doors and drawer fronts
- Quartz countertops
- Appliance package – stainless steel including fridge, stove, hood vent, dishwasher
- Pantry with built-in shelving
- Open design with large island provides great space for cooking and entertaining, illuminated by LED pendant lights
- Undermount stainless steel sink
Bathrooms / Laundry
- Large step-in shower with seating and glass doors
- Full size mirrors
- Washer & dryer included
- Double vanity in select ensuites
- Freestanding tub in select units
Appliances
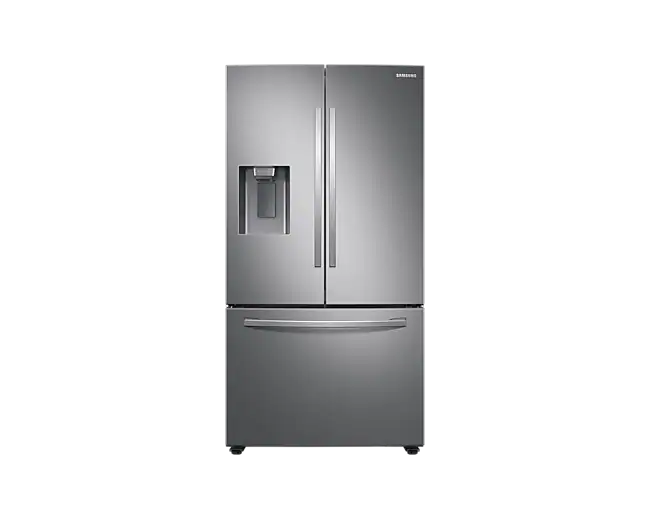
27 cu.ft. 36″ French Door Refrigerator with SpaceMax Technology™
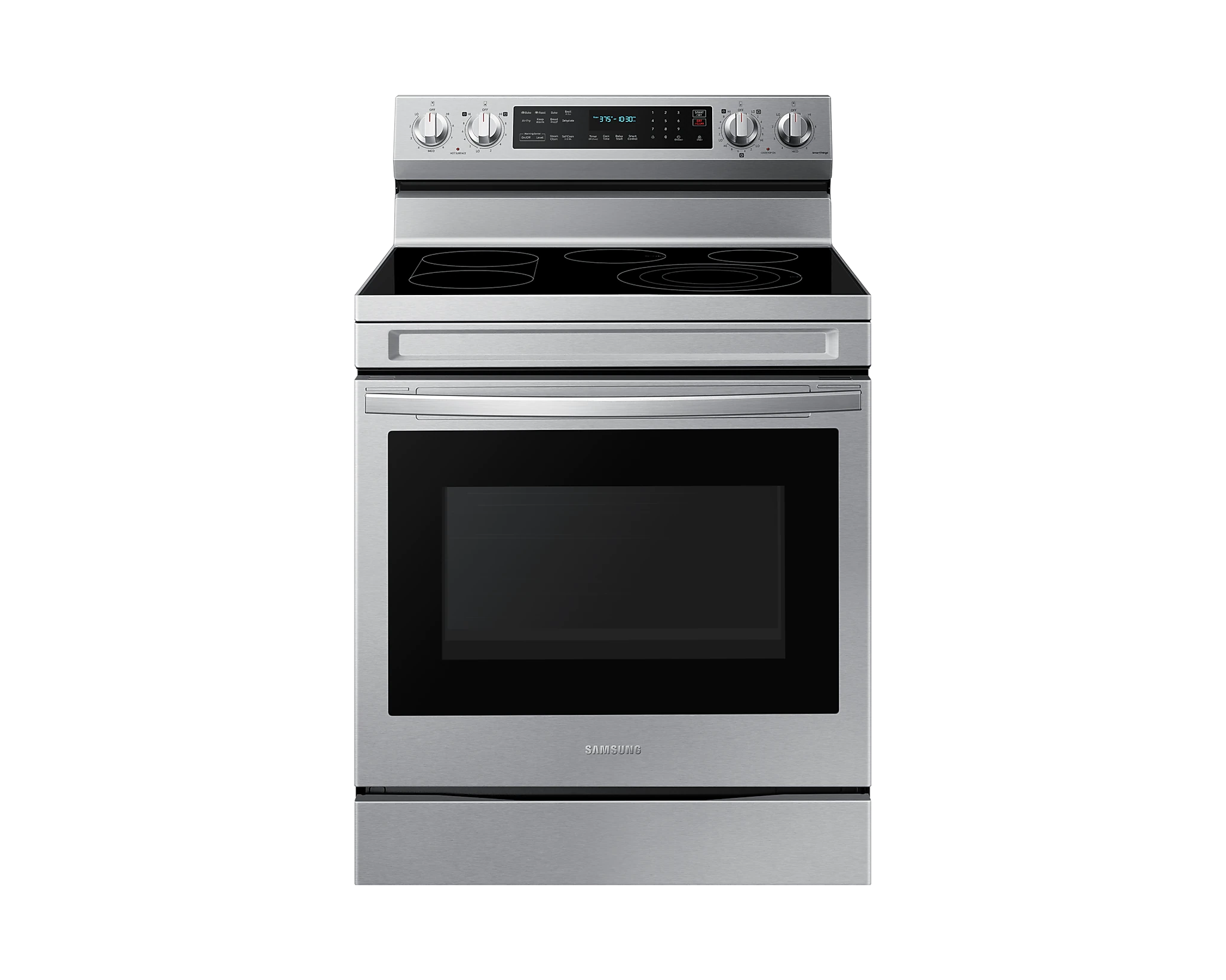
6.3 cu.ft. Freestanding Electric Range with True Convection and Air Fry
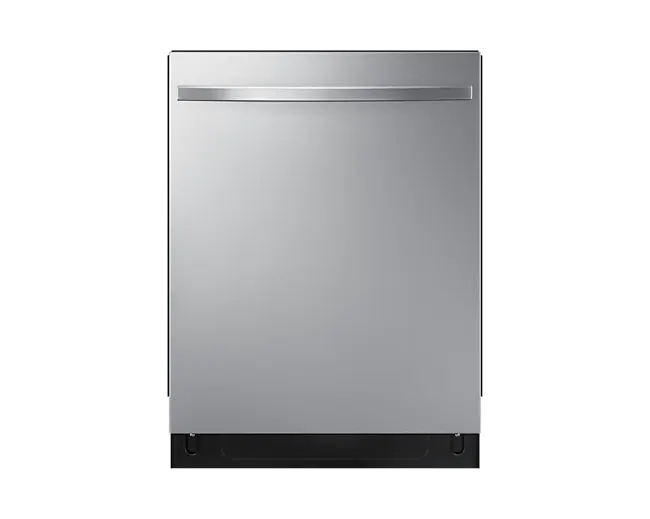
StormWash™ 48 dBA Dishwasher with 3rd Rack

Broan® Glacier 30-Inch Under-Cabinet Range Hood, 300 Max Blower CFM, Stainless Steel
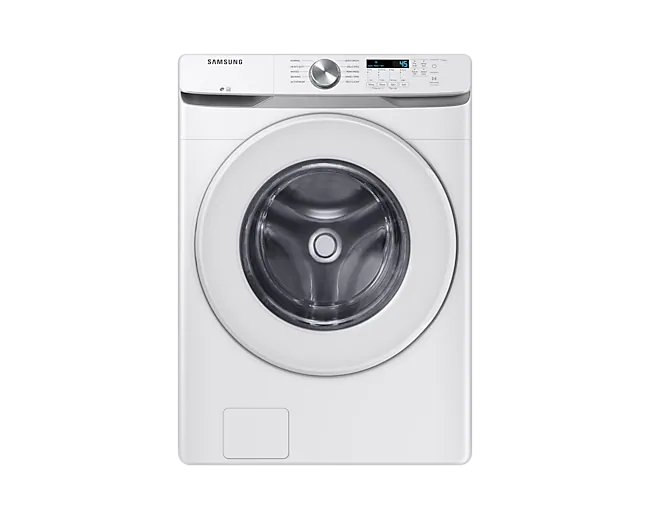
5.2 Cu.Ft. Front Load Washer With Self Clean+
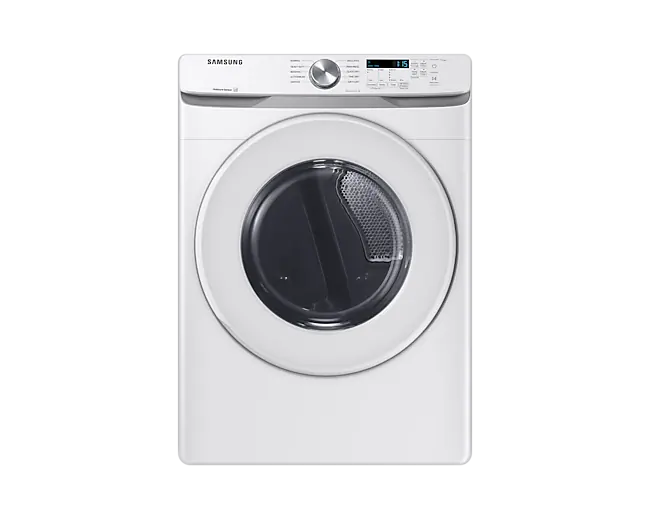
7.5 Cu.Ft. Electric Dryer with Energy Star Certification
Learn More About What We Offer
We would love to share our full features and finishes marketing package with you. Get in touch with us to recieve a copy and find out what makes Evergreen Heights the perfect place to call home.
Amplify Your Lifestyle at Evergreen Heights
Ready for your new home? Get in touch with us today to discuss your home at Evergreen Heights. We look forward to planning your next investment with you.
Brandon Guile Personal Real Estate Corporation
brandon@evergreenheights.ca
250-897-9926
"*" indicates required fields

